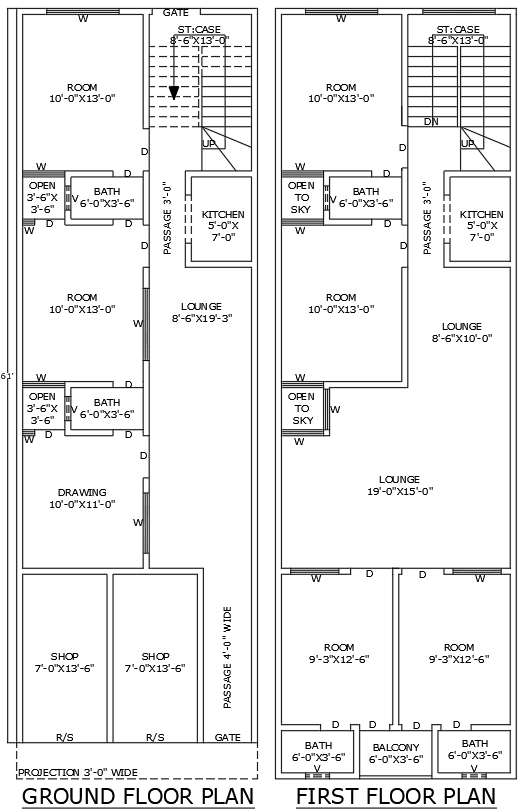DWG File of 20x61ft Home and Shop Floor Plan Design
Description
This 20ft x 61ft house plan features both ground and first-floor layouts, designed for residential and commercial purposes. The ground floor includes two shops at the front, a spacious drawing room, multiple bedrooms, and a large lounge area for relaxation. The first floor offers additional bedrooms with attached baths, a lounge area, a kitchen, and balconies, providing a balanced blend of private and common spaces. The design includes dedicated open-to-sky areas for natural light and ventilation. The plan also features separate staircases for easy access to both floors. This AutoCAD DWG file offers detailed architectural drawings, making it an ideal choice for builders and architects looking for a comprehensive design.

Uploaded by:
Eiz
Luna
